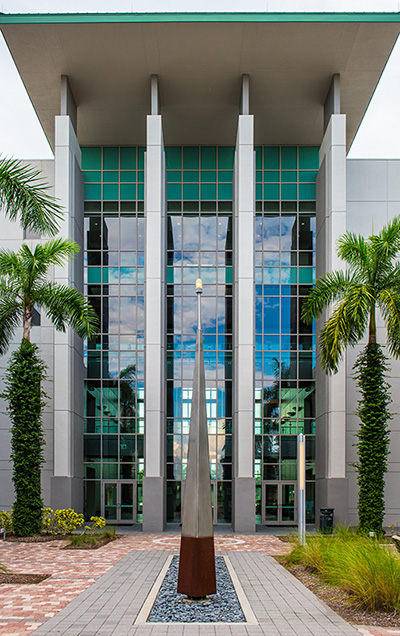The Campus Master Planning process is part of a series of planning efforts that occur every five years for state universities, at the direction of Florida's Board of Governors.
The Strategic Plan is the first component in the planning process, and it seeks to reaffirm the University's Mission and Vision, and outline the strategy and actions to be taken for achieving and measuring future success.
The Campus Master Plan is the second component in the planning process, and its purpose is to address the
need and planned provision of buildings, roads, parking, public transportation, solid
waste, drainage, sewer, potable water, and recreation and open space during the coming
10 to 20 years. The Campus Master Plan must contain elements relating to future land
use, intergovernmental coordination, capital improvements, recreation and open space,
general infrastructure, housing, and conservation. Each element must address compatibility
with the surrounding community, and the plan in its entirety must be formally adopted
by the FGCU Board of Trustees.
The Campus Master Plan 2020-30 was adopted by the FGCU Board of Trustees on September
14, 2021. Updates to the plan were led by Campus Planning Group & Perkins & Will Architecture.
Current and past Campus Master Plans are available below.
The Campus Development Agreement is the third component in the planning process. It is an agreement between Florida Gulf Coast University and Lee County which allocates funding from the State University System to financially support the impact of the growth of our campus on the surrounding community. The Campus Master Plan plays an important role in determining the specifics of the Campus Development Agreement.
FGCU Campus Master Plan Update Public Hearing
The Second Public Hearing to present the final draft of the FGCU Campus Master Plan Update 2020-2030 took place September 14, 2021 on the FGCU Campus, Cohen Student Union.
Volume I - Evaluation & Appraisal, Data Inventory and Analysis (.pdf- 42,192kb)
Volume II - Goals, Objectives, and Policies (.pdf- 24,727kb)
Introduction (.pdf- 64kb)
FGCU Campus Master Plan - Volume 1 (.pdf- 2.61mb)
FGCU Campus Master Plan - Volume 2 (.pdf- 1.89mb)
Volume I - Figures for Elements 9-11(.pdf- 5.79mb)
Volume I - Figures for Elements 13-16 (.pdf- 3.08mb)
Volume II - Figures for Elements 1-8 (.pdf- 4.33mb)
Volume II - Figures for Elements 9-14 (.pdf- 7.14mb)
FGCU Campus Master Plan - Volume 1 (.pdf- 1,281kb)
FGCU Campus Master Plan - Volume 2 (.pdf- 736kb)
FGCU Campus Master Plan - Diagrams, Part 1-1 (.pdf- 4,424kb)
FGCU Campus Master Plan - Diagrams, Part 1-2 (.pdf- 2,864kb)
FGCU Campus Master Plan - Diagrams, Part 1-3 (.pdf- 3,222kb)
FGCU Campus Master Plan - Diagrams, Part 2-1 (.pdf- 3,343kb)
FGCU Campus Master Plan - Diagrams, Part 2-2 (.pdf- 5,436kb)
FGCU Campus Master Plan - Diagrams, Part 2 Illustrative (.pdf- 2,329kb)

Educational Plant Survey
The Educational Plant Survey process is required by Florida Statutes of all public educational entities. For the State University System it is a requirement that at a minimum of every five (5) years, that each university reports on the use of its existing facilities and project out five (5) years its future facility needs. This projection must be based on an examination of data on its existing facilities and a projection of future needs based on anticipated university growth.
2023 Educational Plant Survey(PDF - 6,010kb)
2012 - 2013 Educational Plant Survey
(PDF - 4,675kb)
2010 Plant Survey Amendment I
(PDF - 3,474kb)
2007 Educational Plant Survey
(.PDF - 3,015kb)

